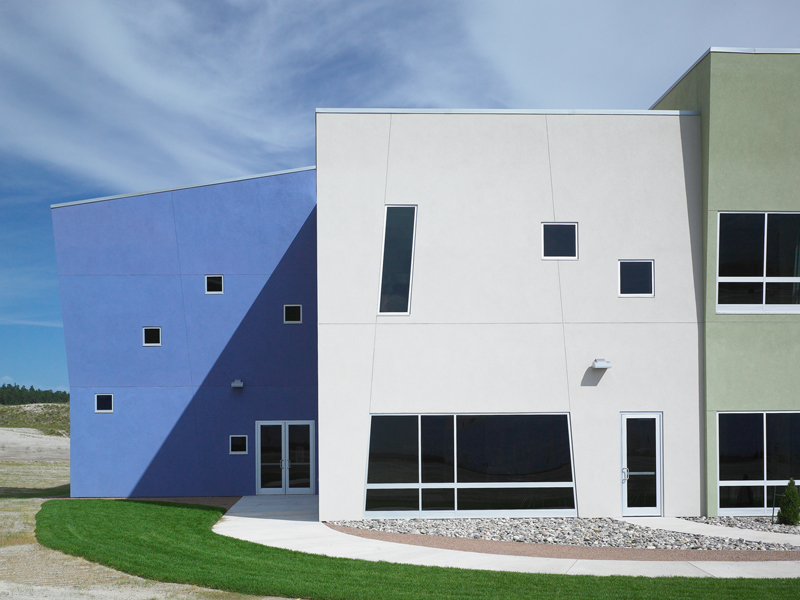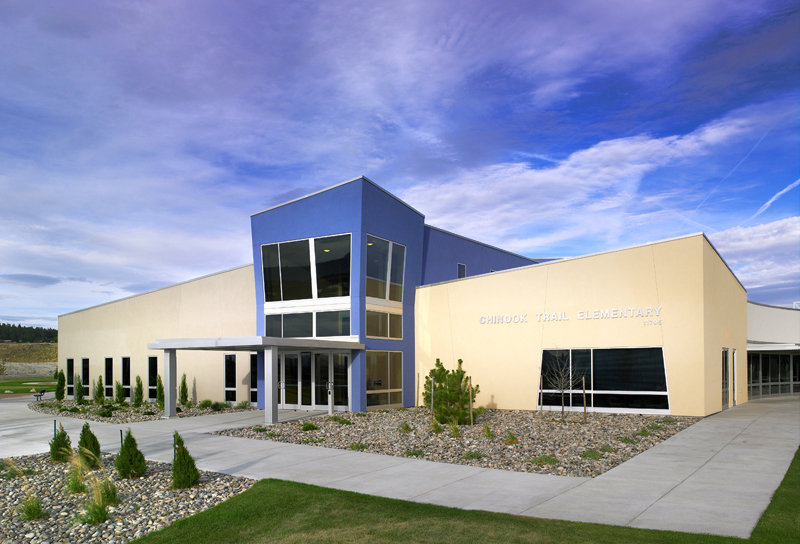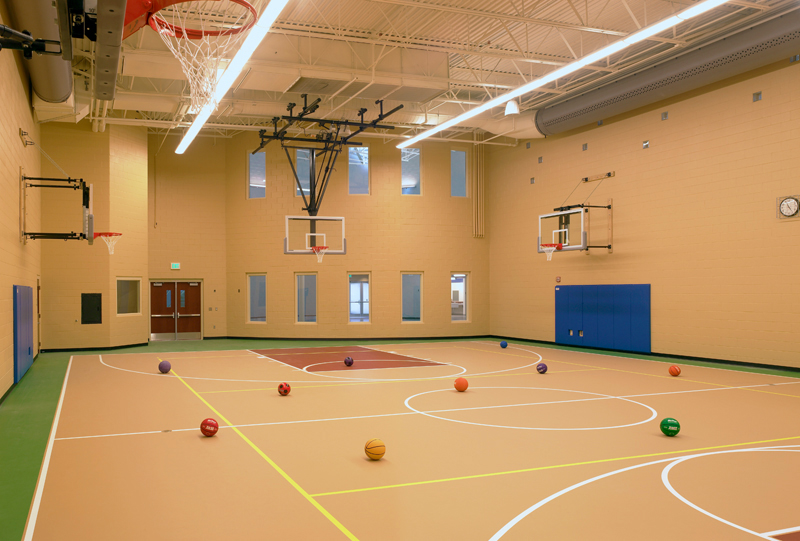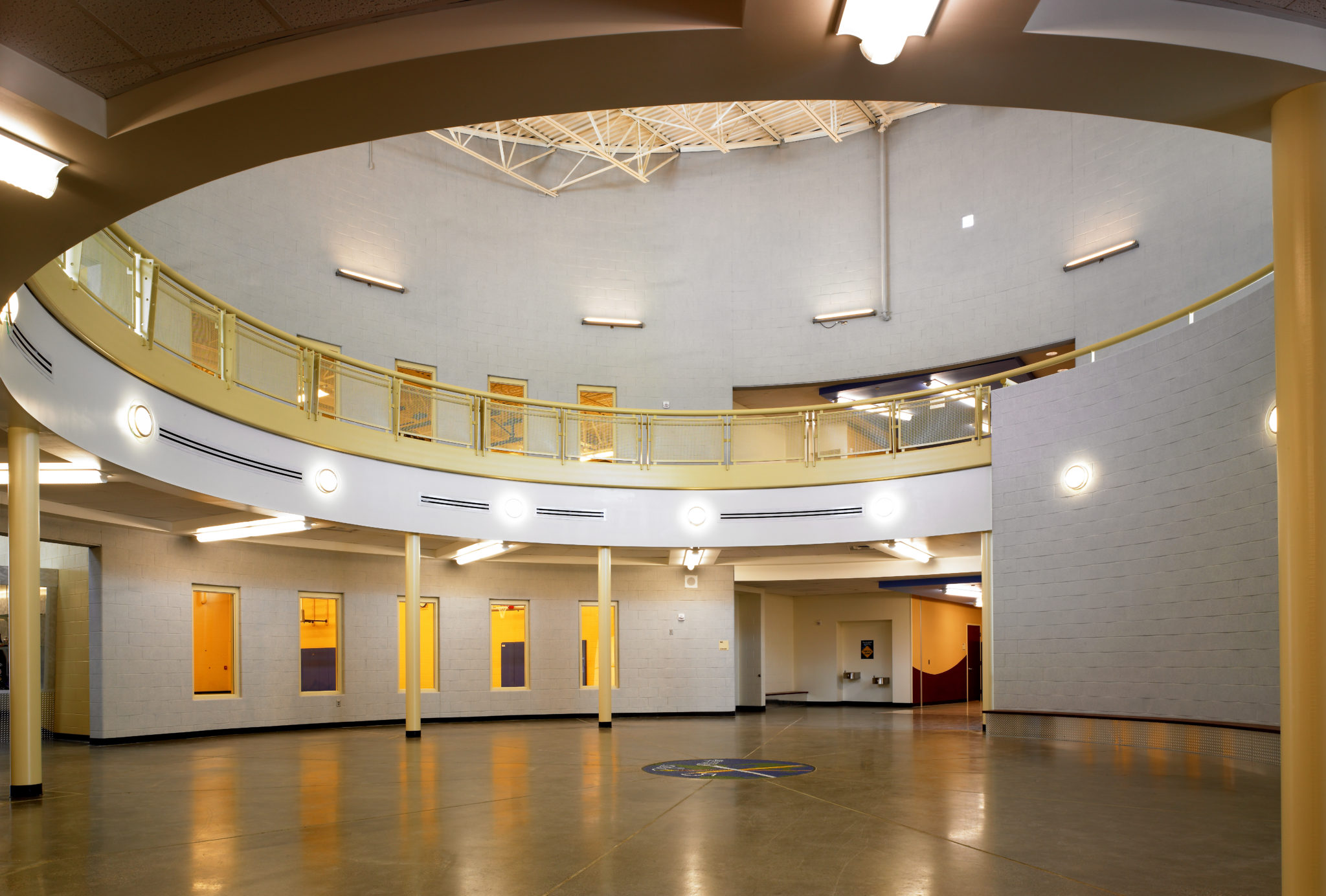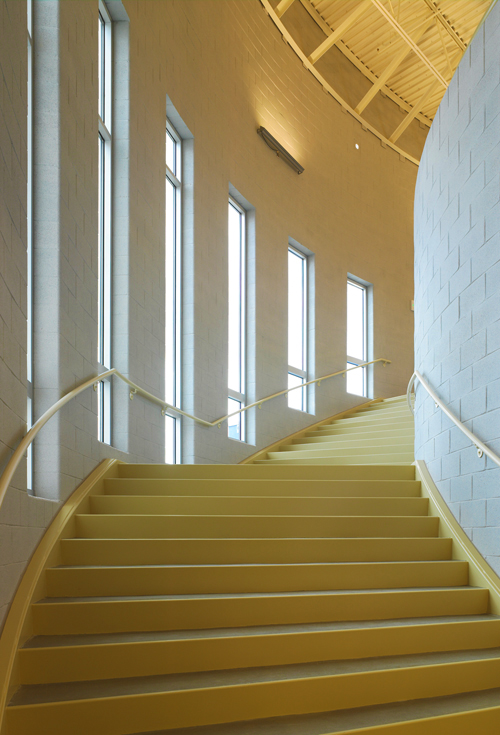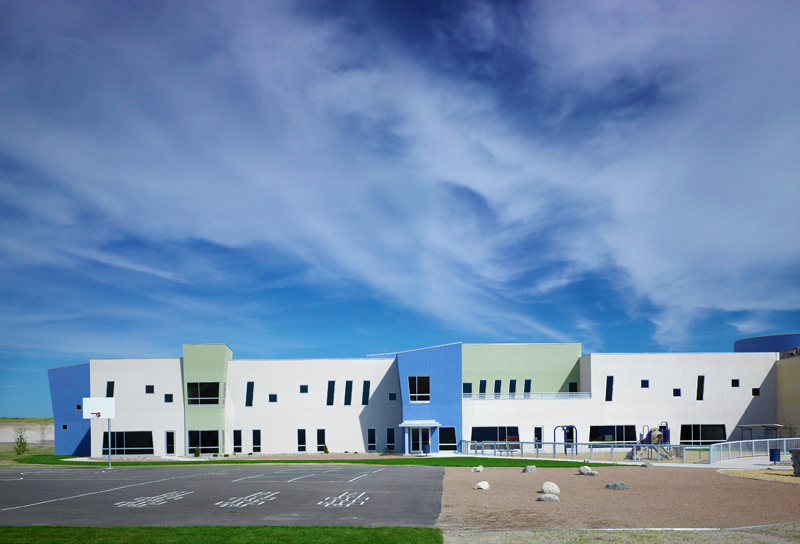CSNA Architects teamed with Gerald H. Phipps, Inc., General Contractors in submitting the winning proposal for a Pre-Kindergarten through Eighth Grade school campus. The Elementary School includes classrooms, dining/stage, gymnasium, and music/art/library elements gathered around a 60 foot diameter rotunda. The building forms are designed to provide a safe, playful, and comfortable environment for the students while incorporating a strong identifying element for the surrounding community. The building is designed to allow public use after-hours for the community. The Middle School is master-planned into the property for future development.

